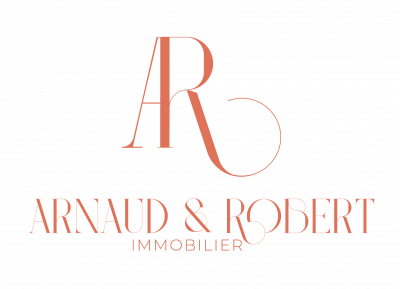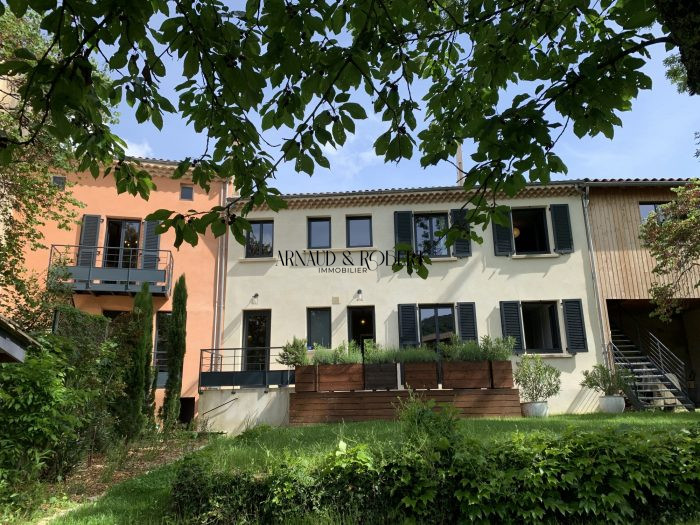
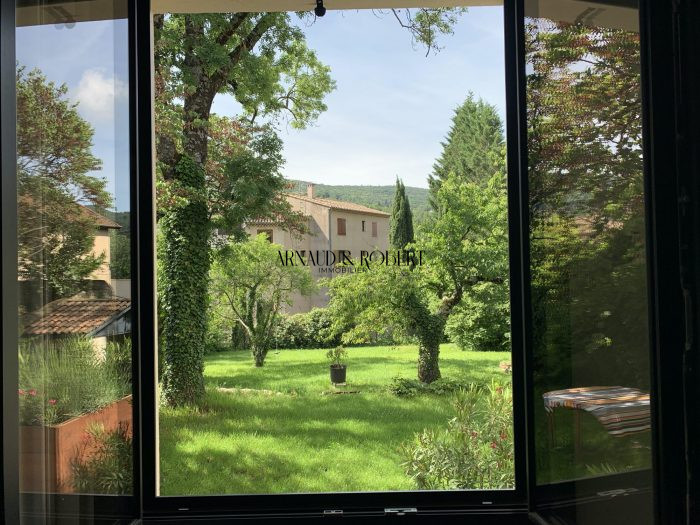
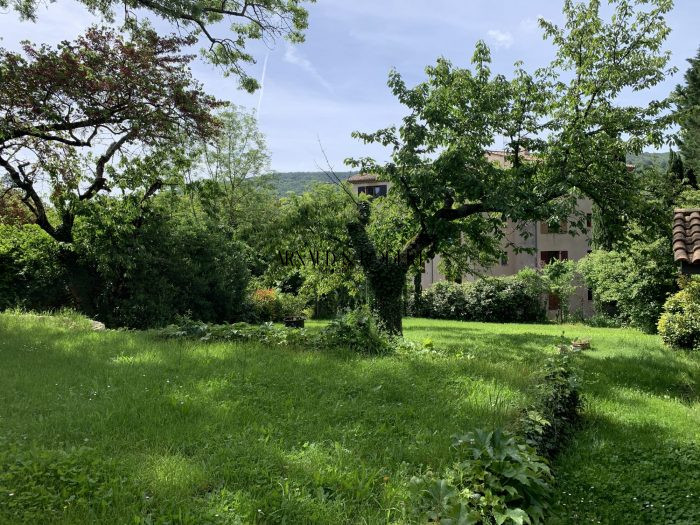
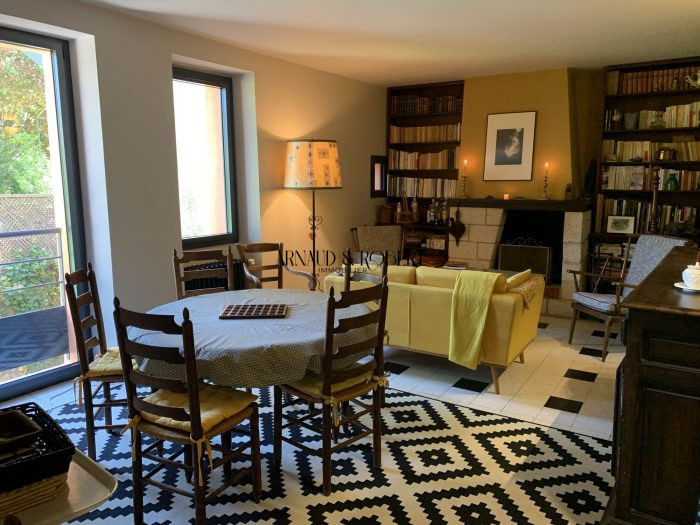
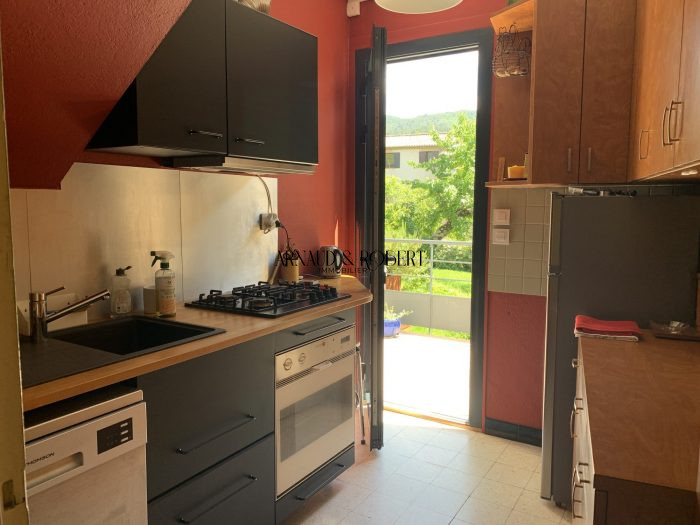
- Surface145 m²
- Rooms6
- Bathroom2
- Plot size07 a 78 ca
- Construction1900
Rare maison de village
Sold
Strengths
- Centre village, jardin, au calme
Description of the property
Come and discover this magnificent village house in Dieulefit
Immerse yourself in history with this village house dating from the last century, entirely renovated in 2019 with taste and modernity. Offering 150m² of living space on a 778m² plot, it comprises 7 rooms spread over 2 levels. The 3 bedrooms, bathroom, shower room and 2 WCs have been designed with your comfort and privacy in mind.
Enjoy the natural light from the double-glazed aluminum windows, and admire the view of the garden and terrace from your balcony. The fully-equipped kitchen will delight even the most demanding gourmets.
The 670m² garden, cellar, attic and basement provide additional space for your activities. The land is suitable for a swimming pool, so you can enjoy the pleasures of water.
The house is insulated with blown-in wool and the roof is well maintained. The interior is in excellent condition, so all you need to do is move in.
Located in Dieulefit, this house is close to all amenities: a crèche and kindergarten are a 5-minute walk away, and a college is a 15-minute walk away. You'll also find 2 general grocery stores and 11 restaurants within a 5-minute walk. A general practitioner is a 10-minute walk away.
Come and see it, you'll love it!
Technical characteristics
- OpeningsAluminium/Double glazing
- Swimming poolNo
- Surface145 m²
- Rooms6
- Bedrooms3
- Bathroom2
- WC2
- Construction1900
- Interior conditionExcellent
- KitchenFitted and equipped
- FurnishingUnfurnished
- ViewGarden, terrace
- ExposureSouth
- CellarYes
- Balcony1
- Plot size07 a 78 ca
- Levels (incl. ground floor)3
- SanitationIndividual compliant
- LocationDieulefit 26220 - Dieulefit
- Property tax1 353 € /year
- Reference74


Rooms details
- Séjour, parquet, accès balcon et grenier24,5 m²
- Buanderie5,5 m²
- couloir12,5 m²
- Salle de bain avec WC4,5 m²
- Chambre 1, placard mural9 m²
- Chambre 2, placard mural9 m²
- Chambre 3, placard mural, accès jardin22 m²
- Salle d'eau avec WC, douche à l'italienne, travertin4 m²
- couloir8 m²
- cuisine, accès terrasse6,2 m²
- Séjour 22 m²
- Hangar ouvert, 3 cuves de récupérateurs d'eau de pluie19 m²
- Atelier, accès rue17 m²
- cabane de jardinnull m²
- Cavesnull m²
- Chaufferienull m²
Additional information
Agent commercial (Entreprise individuelle) • RSAC 809230832 • RCP 127124693
You will enjoy
equally
Can't find
the property of your dreams?
Contactez-nous pour que l'on fasse connaissance et ainsi affiner avec vous vos critères de recherche. Cela nous permettra d'être plus pertinentes sur les propositions futures.
contact@arnaud-robert.fr
