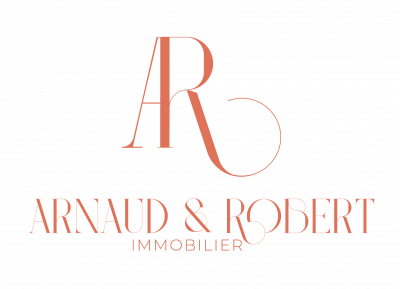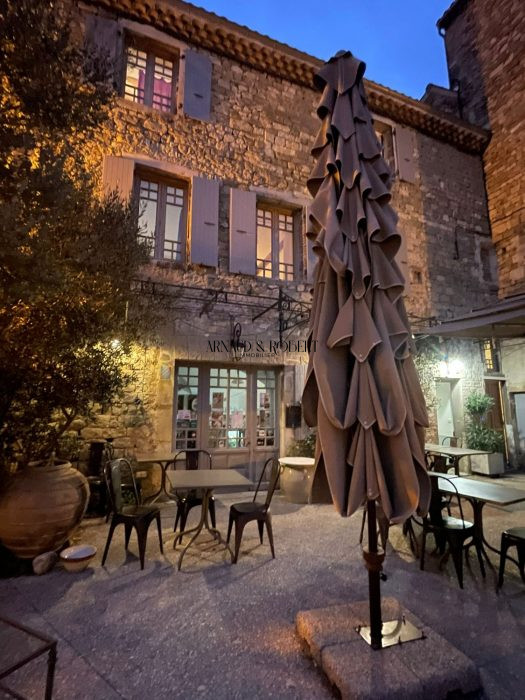
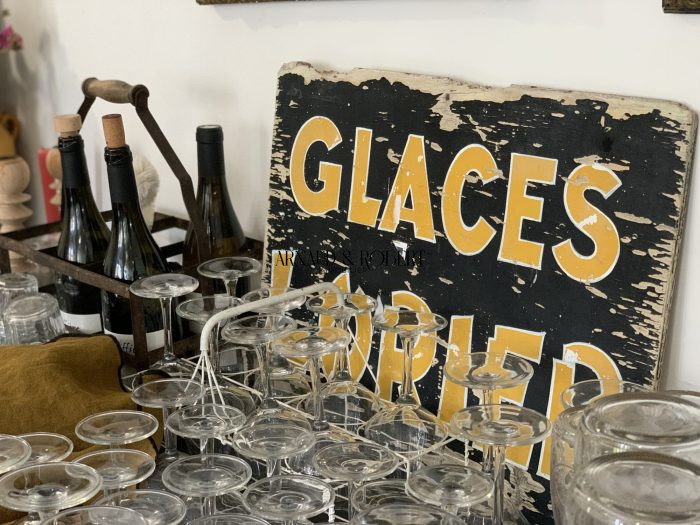
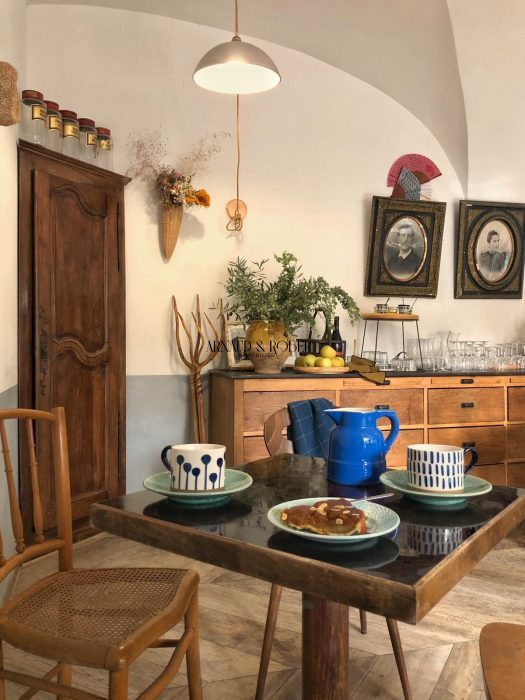
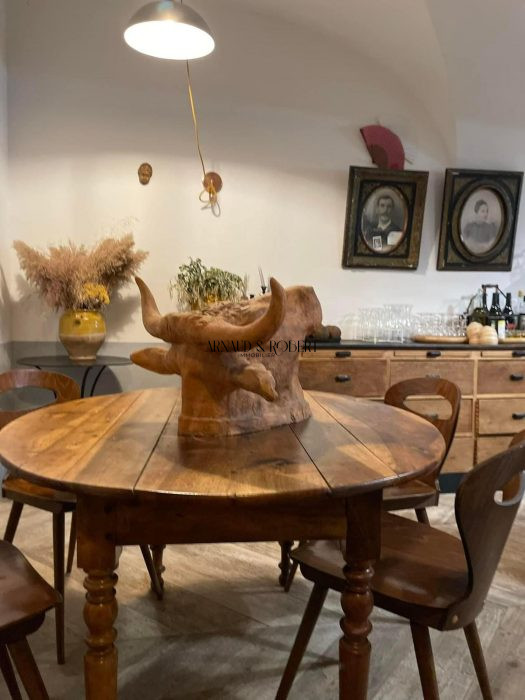
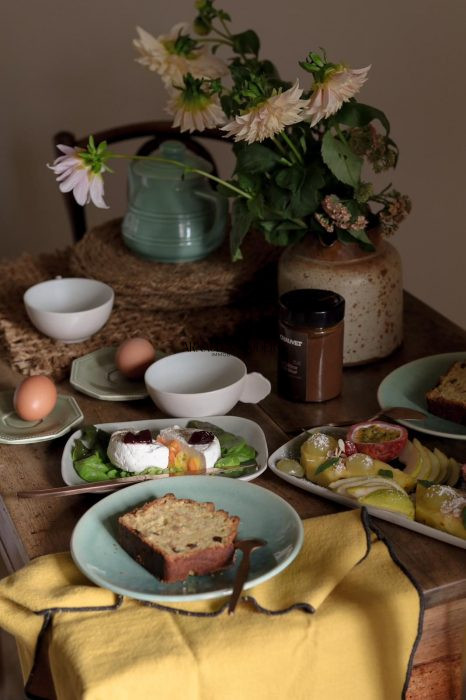
- Surface202.6 m²
- Rooms9
- Construction1700
Drôme Saou Restaurant + terrasse + Gîtes
882 000 €
Description of the property
Discover this Magnificent Maison de Village in Saou, a former inn, 3 charming gîtes upstairs, small restaurant and tearoom on the ground floor.
Welcome to this building steeped in history, located in the heart of Saou, a picturesque commune nestled in the Drôme. Built in 1700 and completely renovated in 2018 and 2022, this residence combines the charm of the past with modern comforts.
As soon as you cross the threshold of the gîtes, you're immediately seduced by the elegance and functionality of each room. The various layouts provide a convivial space for preparing delicious country-style meals. Wooden windows and double glazing ensure optimum insulation and natural light.
The quality of this home is undeniable, and as soon as you receive the keys, everything is there to welcome you! The restaurant on the first floor boasts a superb location, quality fixtures and fittings, as well as a terrace with a capacity of 50 covers, and a license IV that operates as an all-day bar.
Imagine living in this house, surrounded by the wild, natural beauty of the Drôme, just outside the village, where you can forget about your car and do everything on foot, including local shopping, hiking, biking and dining. Don't miss this unique opportunity to own a property that combines history and modernity.
For more information or to arrange a viewing, contact us today.
In summary Murs + Fonds de commerce Selling price €882,000 including fees €42,000 included in the price, i.e. €840,000 excluding fees.
Technical characteristics
- HeatingElectric
- OpeningsWood/Double glazing
- Swimming poolNo
- Surface202.6 m²
- Terrace surface50 m²
- Rooms9
- Construction1700
- Interior conditionNew
- KitchenFitted/Kitchenette
- FurnishingFully furnished
- ViewHills
- ExposureCrossing
- Outdoor parking1
- CellarYes
- Levels (incl. ground floor)2
- SanitationMain drains compliant
- LocationSaou 26400 - Saou
- Property tax561 € /year
- Reference82


Rooms details
- 1 salle de restaurant +1 cuisine + 1 réserve + 1 espace wc 1 cave60.70 m²
- gîte 1 52.6 m²
- salon/cuisinenull m²
- 1 chambrenull m²
- salle de douche + wc+ lavabonull m²
- buanderie null m²
- local techniquenull m²
- palier entréenull m²
- palier intermédiaire gîte 2 et studionull m²
- Gîte 261.10 m²
- salon/cuisinenull m²
- 1chambres avec baignoire, 1 mezzaninenull m²
- salle de douche + lavabonull m²
- wcnull m²
- studio28.20 m²
- cuisinenull m²
- 1 chambrenull m²
- salle de douche + lavabo + wcnull m²
Additional information
Including fees of 5% to be paid by of the purchaser. Price excluding fees 840 000 €. In a condominium of 3 lots. No ongoing proceedings. Energy class C, Climate class A Estimated amount of annual energy expenditure for standard use: between 1703.00 € and 2305.00 € for the years 2021, 2022, and 2023 (including subscriptions). Information on the risks to which this property is exposed is available on the Geohazards website: georisques.gouv.fr.

Christelle ARNAUD
Gérante
Drôme (26), Ardèche (07), Vaucluse (84)
You will enjoy
equally
Can't find
the property of your dreams?
Contactez-nous pour que l'on fasse connaissance et ainsi affiner avec vous vos critères de recherche. Cela nous permettra d'être plus pertinentes sur les propositions futures.
contact@arnaud-robert.fr
